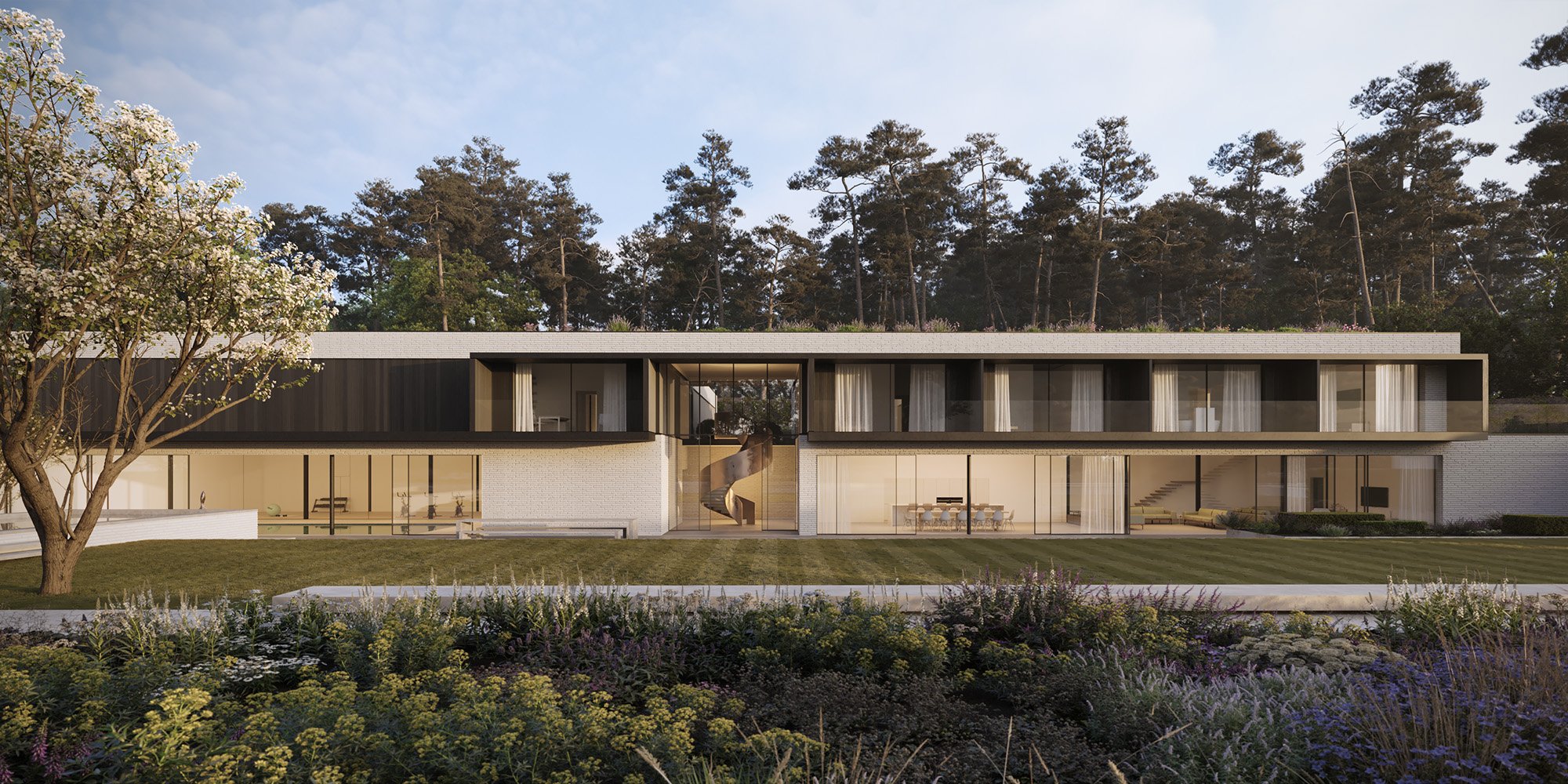
Walled Garden Project
A Landmark Residence in Rural Hertfordshire
Location: Preston, Hertfordshire, UK
Summary: Planning permission achieved for an excetional home designed for modern family living and rooted in heritage.
Our client acquired a remarkable walled garden estate nestled within the rolling countryside of Hertfordshire. With sweeping views and layers of historic charm, the site sits within a registered park and garden, neighbouring a distinguished Grade II* listed property.
Their ambition? To create an extraordinary modern residence—one that reflects their lifestyle, respects the site’s heritage, and sets a new benchmark for luxury living.
Our Role
MAW was appointed to deliver a full architectural service across RIBA Stages 1–3, leading the project from initial concept through to a successful planning submission. We assembled and directed a tailored design team, each specialist chosen for their ability to help realise a bold yet sensitive transformation of a forgotten garden into a residence of architectural distinction.
The Design Brief: A Home of Two Worlds
The brief called for a home that blends refined family living with private leisure and wellness spaces. We designed a house in two distinct but interconnected parts:
Main Residence: A six-bedroom home with generous living, dining, kitchen and study areas—all designed for modern family life and entertaining at scale.
Leisure Pavilion: A private retreat featuring an indoor swimming pool, gym, yoga studio, cinema, and below-ground parking for a luxury car collection.
This dual arrangement creates a seamless balance between daily function and exceptional indulgence.
Sustainability Without Compromise
Our client challenged us to go beyond luxury—to create a legacy home that meets the RIBA 2030 Climate Challenge standards.
The design responds with:
Ultra-low energy consumption, supported by photovoltaic panels and ground source heat pumps.
Sustainably sourced, low-carbon materials including charred timber, handmade brick, and structural elements with reduced embodied carbon.
A biodiverse green roof seeded with native wildflowers to support bird and insect habitats, reinforcing the home’s connection to nature.
Every design decision was measured against two key principles: environmental sensitivity and timeless beauty.
Materiality & Presence
We curated a warm and tactile material palette designed to sit quietly and confidently within the rural setting:
Charred timber for its depth and resilience
Brickwork at lower levels for grounding and permanence and to sit well with the surrounding landscape
A green roof to soften the visual presence and encourage wildlife to flourish
The resulting composition is both sculptural and sympathetic—contemporary yet rooted in its surroundings.
Stakeholder Engagement
Given the heritage setting, stakeholder engagement was crucial. We led extensive consultations with conservation officers, heritage consultants, Historic England, and planning authorities to ensure every aspect of the proposal was aligned with the site’s sensitivities and planning expectations.
Equally, we worked closely with the client throughout to preserve their vision while navigating complex planning constraints.
A Significant Milestone
Planning permission was granted in March 2025. The project not only secures a remarkable future home for our client but also delivers a significant uplift in site value and long-term legacy.
Key Takeaways
Location: Historic walled garden adjacent to Grade II* listed house
Design: Dual-function residence balancing family life and luxury leisure
Sustainability: Designed to RIBA 2030 standards with low carbon and high efficiency
Outcome: Full planning secured, unlocking potential and long-term value
Our partners in the design team include:
Planning Consultant: Hughes Planning
Heritage Consultants: Bourne Heritage
Landscape Design: Angus Thompson
Energy Consultants: MESH Energy
Visualisations: Strive
Landscape & Environment: HCUK
Archealogy: Abrams Archeology
Ecology / biodiversity: Arb Tech
Civial Engineer: Nimbus



